Gallery
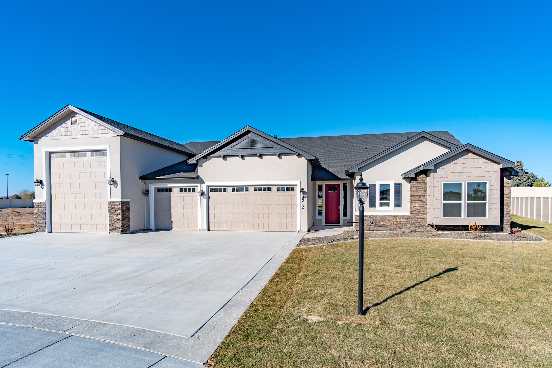
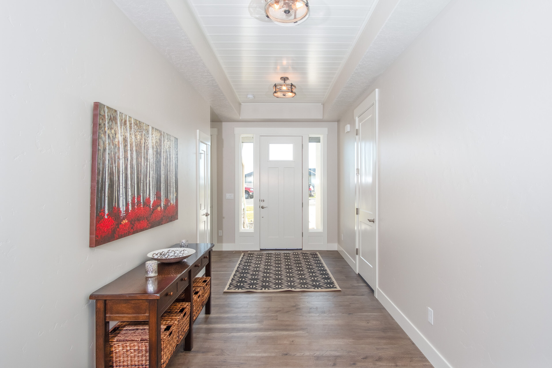
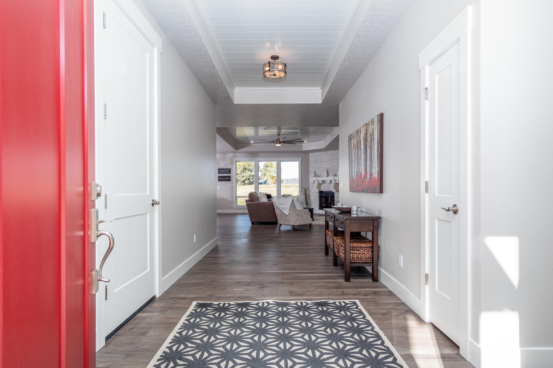
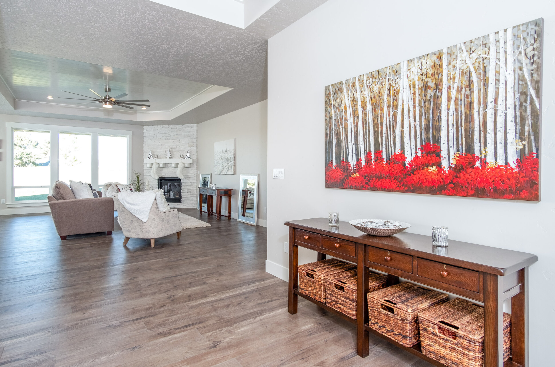
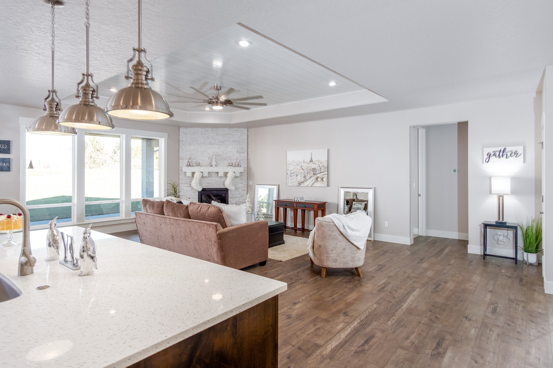
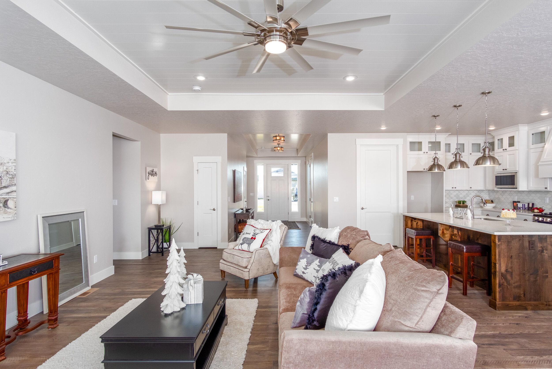
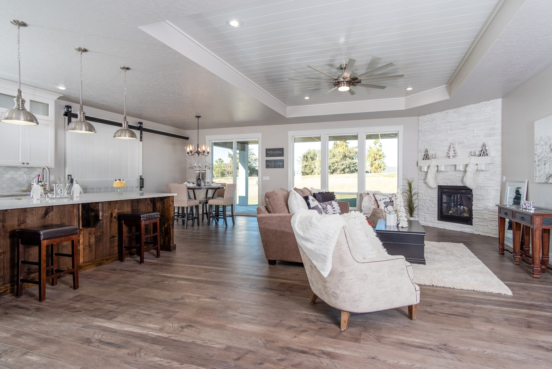
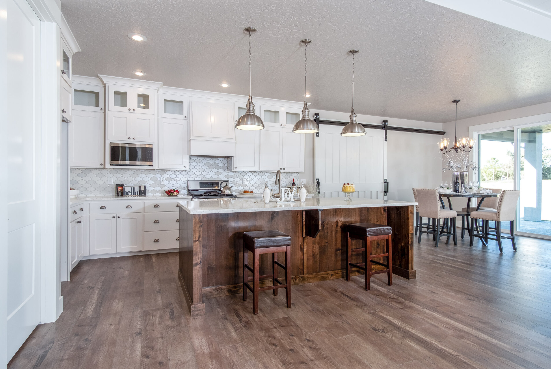
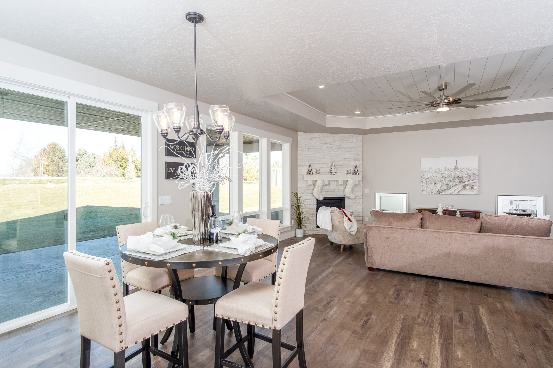
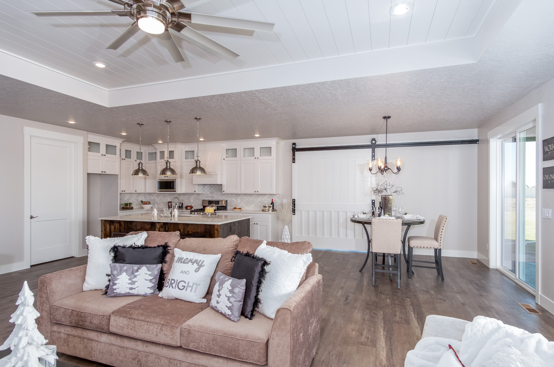
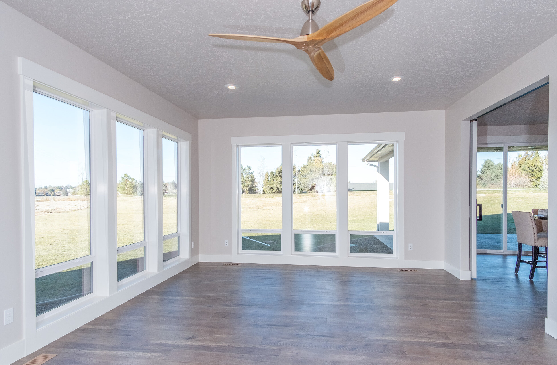
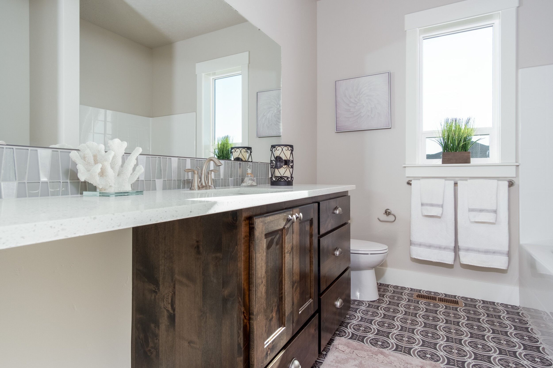
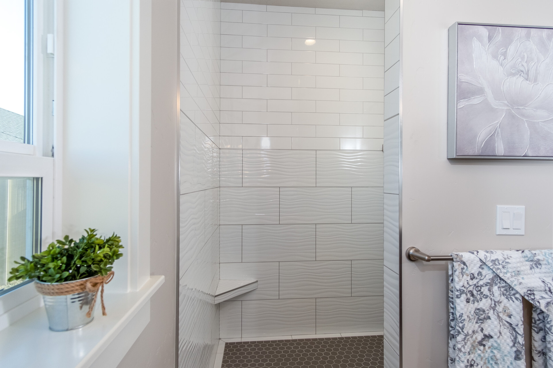
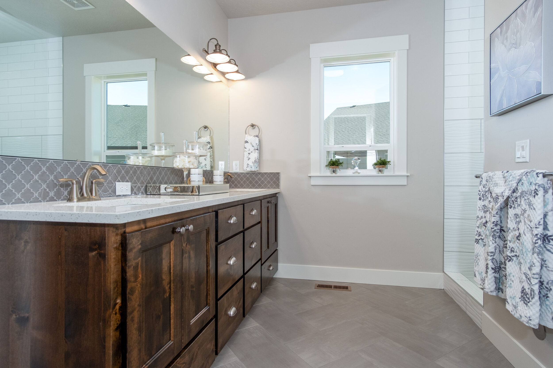
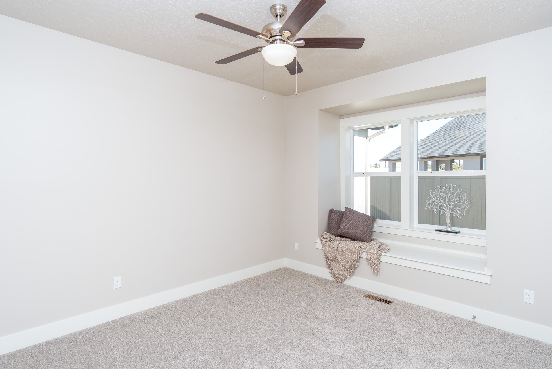
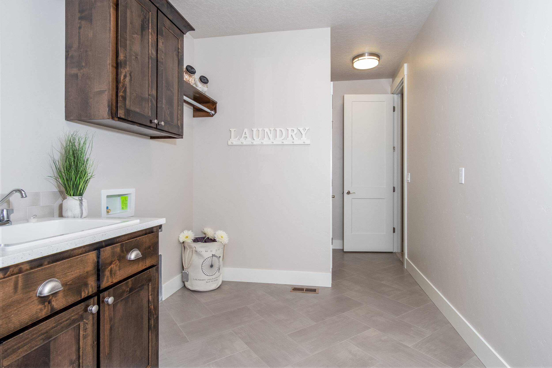
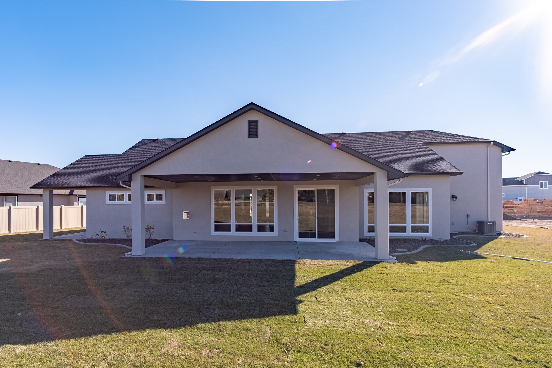
Every Detail Covered. Space to Spread.
The Haven offers an open floor plan with a separate living/flex room. Interior 8 Ft doors, custom cabinets, and full tile shower reveal all details attended to. With over 1500 Square Feet of garage space, there is ample space for all your vehicles and toys.
Highlights
Full Stucco Exterior
Huge Covered Back Patio
Over 1500 SF of Garage Space
Extra Tall RV Bay
Granite Throughout
Separate Living/Flex room
Ceiling Detail
Open Great Room-Dining Room-Kitchen
Your New Home Is Waiting.

